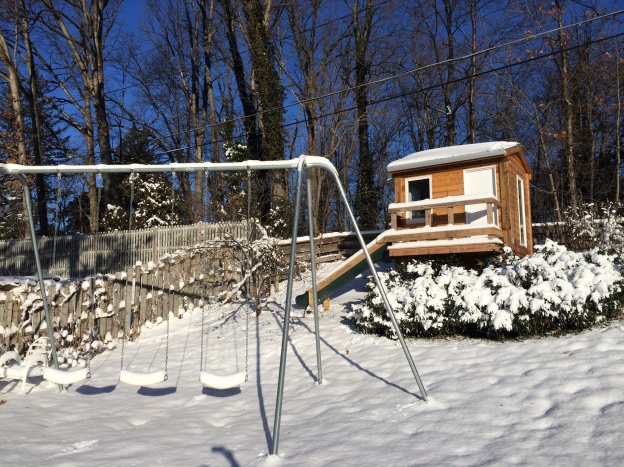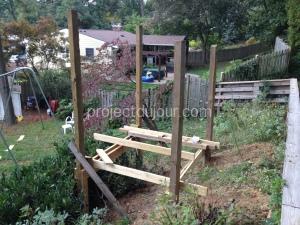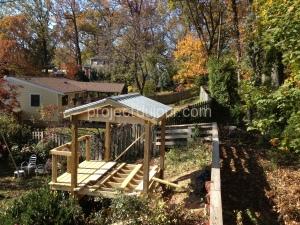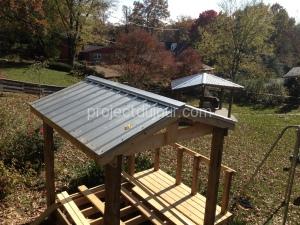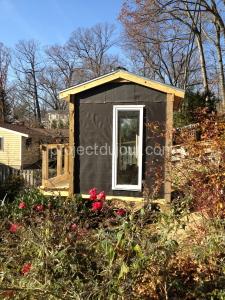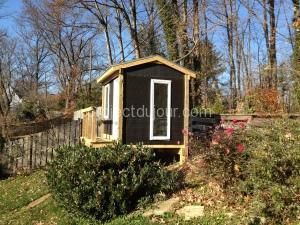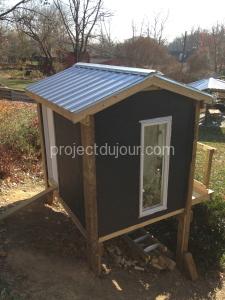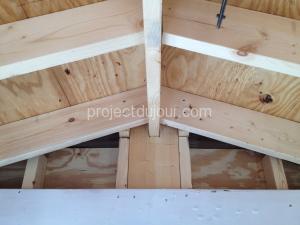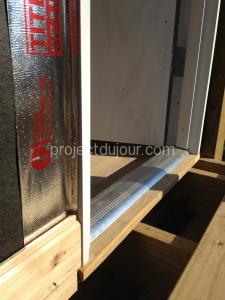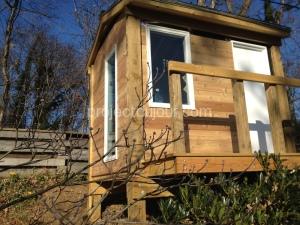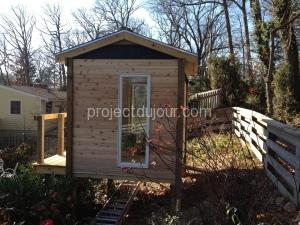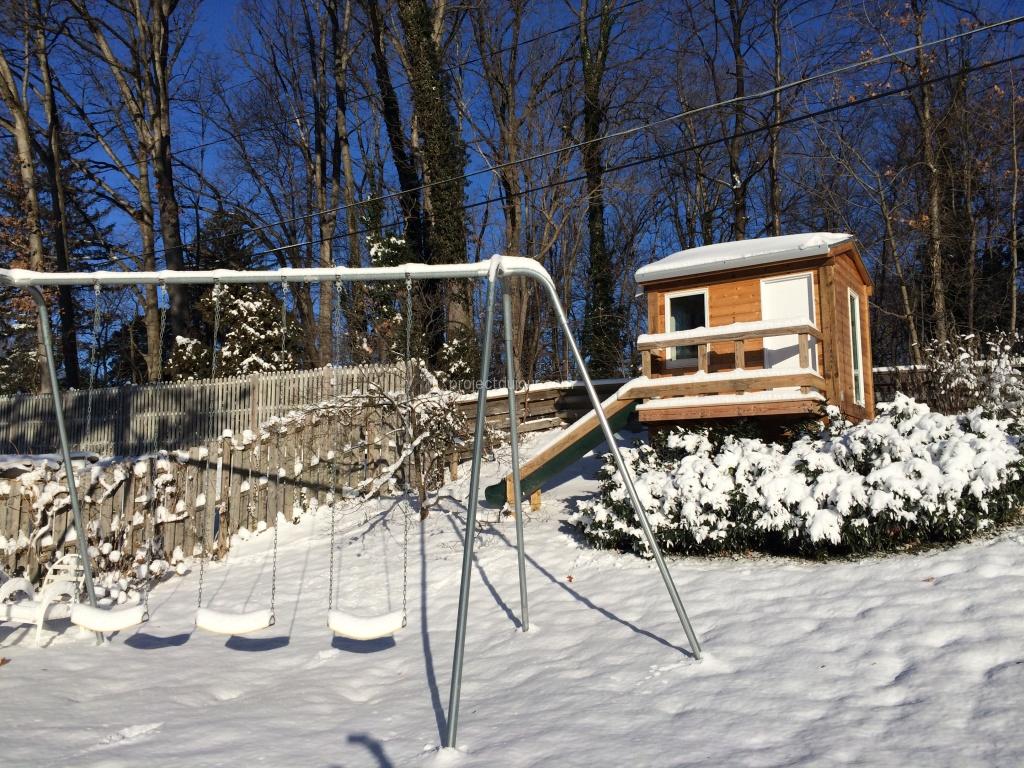This project started with some left over timber from past projects. I had some rough cut posts and beams, bolts, nuts and galvanized steel panels left from the patio cover and some dimensional timber from the stairs. It was supposed to be a quick project but I made the terrible “mistake” to go to a local non profit that salvages building materials, The Loading Dock. I was looking for some old window sashes but I ended up with 3 beautiful Anderson wood windows with PVC clad. At $20 a piece, it was a deal. I took the windows home and it dawned on me that I couldn’t use these beautiful windows on a shack, I had to build something nice.
I started with 3 posts left from past projects. I used 2 large 4″ by 8″ rough cut beams on the back. I had a dimensional pressure treated 6″ by 6″ 12 foot post laying around and I decided to cut it in half lengthwise. I was happy I had a good circular saw for that. I used this for the two posts on the front.
The foot print is such that it fits under two 4′ by 8′ sheets of plywood for the roof with a small overhang, the roof is high enough for the tall windows to fit, i.e. about 6′.
I decided to create a balcony on the front with the idea to add a slide later on and maybe even a zip line. The roof joists are 6″ by 2″, covered by 1/2″ plywood, some thick roofing tar paper and finally galvanized steel screwed in.
The floor beams hold on some horizontal rough cut beams (2″ by 8″) bolted to the posts (also leftovers from the patio). I added some jack studs under the horizontal beams to support some of the weight though the bolts are so oversized (leftovers…) that the jack studs are probably not needed. The floor joists are dimensional PT 2″ by 6″ with metal straps nailed to the support beams.
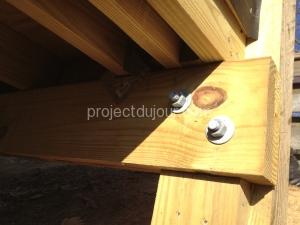
Back beam with oversized bolts and jack stud
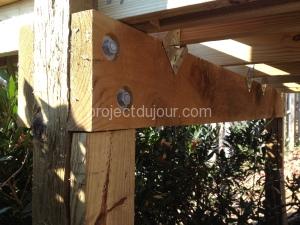
Front double beams and metal ties to joints
Once the roof was in place, I used some 3/4″ plywood for the floor and framed the walls with regular 4″ by 2″ (not PT). The four corner vertical beams started to bow in all directions, specially the 6″ by 6″ cut in half lengthwise. It’s amazing how wood warps when cut along the grain. So I decided to use 1/2″ plywood screwed on the framing to add as much rigidity as possible instead on nailing the siding directly on the frame.
When I started this project, I assumed that it would be easy to find a small custom door. In my previous house, I had a basement door with non standard dimensions and I was able to get a reasonably priced steel door. What I hadn’t realized is that a 5′ by 2′ door is way out of the norm and can’t be ordered from your local hardware store. I ended up building the door slabs with a solid wood frame and two sheets of plywood. I had to improvise the door frame as well. The major difficulty I ran into was to design a weather proof door threshold. What I have is decent, but when there’s a big storm, the water splashes on the balcony and gets inside. It’s not a big deal for a club house but I might rework the seal or add some gutters later.
For the siding, I splurged and bought cedar planks. I contemplated a pine german siding but I didn’t want to paint it so cedar seemed like a good option. I used an oil based product for the finish, Velvit CDF (Cabin Deck Finish) that I bought online from the Green Building Supply company.
It looks good in the snow too!
