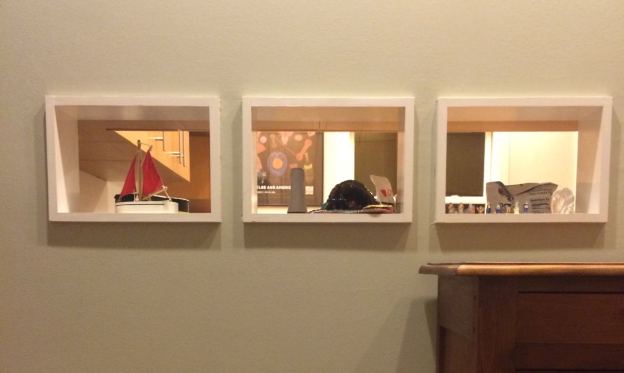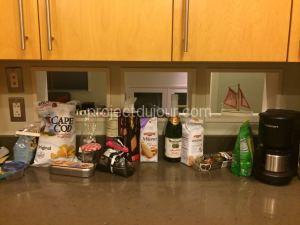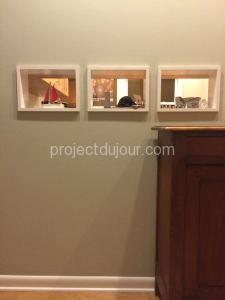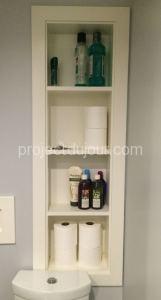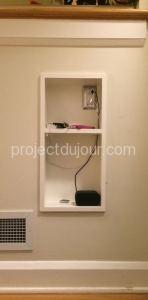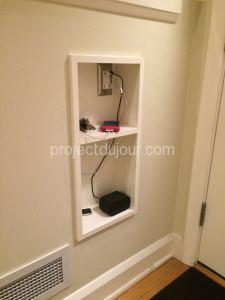I come from a country where walls are made of cement blocks, concrete or bricks. Most houses in the US are wood framed and even if the exterior walls are made of solid bricks, the interior walls are hollow. There’s a lot of lost space in there and it’s easy to make little openings or built in storage space. Plenty of holes in the walls.
First project, create three little niches between the kitchen and the living room. Before I remodeled my house, there was a traditional kitchen with a small pocket door communicating with the dining room. I removed the door and created a wide opening between the kitchen and dining room to create a large open space that also includes the living room and entrance. Since all the rooms were already communicating with each others, I added some “windows” between the kitchen and living room. The width of the windows is determine by the spacing between the wall studs (16″ of center) and the height is limited by the space between the counter top and the upper kitchen cabinets. I built the frames of 1″ by 6″ pre-primed pine using finish nails and wood glue. Once the frames were built, I placed them against the wall and traced their contour. I cut the drywall using a RotoZip (sorry, DeWalt Rotary Cut-Out) and slid in the frames before nailing them to the wall studs.
These openings kind of match the 50’s look of the house and are very convenient to keep an eye and an ear on the kids.
Second project, built in shelves in the bathroom. The wall behind the toilet is framed using 2″ by 8″ to provide some space for a drain pipe and more plumbing. I decided to take advantage of the lost volume for some built-in shelves. I used some pre-primed 1″ by 6″ for the sides and shelves. The back is made of 1/2″ plywood. The box is flush with the drywall and I trimmed the shelves with the same moulding as the door and window.
Third project, charging station. I grew tired of chasing wall chargers and power cables for our phones, iPads, iPods, wireless speakers, … I also found the proliferation of cables dangling off the walls a tad bit unsightly. Since there was a space in the wall right behind the front door without any electric wiring nor heating duct, I added a niche with a shelve. I added a power outlet with a built-in power supply and 4 USB ports. The frame is once again built of 1″ by 6″ pre-primed pine and the back is made of plywood. Before I glued and nailed the shelve in the frame, I cut the two back corners at a 45 degree angle to create a space for the cables to go down. I found some very short cables from Amazon, they’re perfect for this application and so short that nobody will ever “borrow” them. No more chasing chargers and cables!
